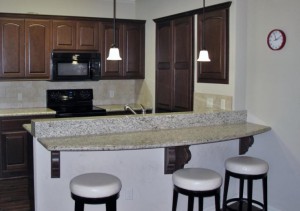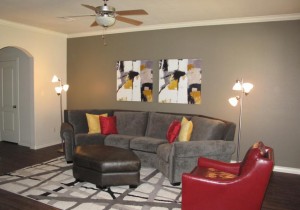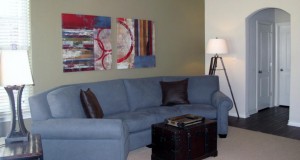 |
 |
 |
 |
Please call 979.450.3031 for our current Leasing Specials
Or fill out the below form and we will contact you shortly
Thanks!
 |
 |
 |
 |
Better Homes and Gardens Real Estate Preferred Living · 1251 Barron Road · College Station, TX 77845 · Phone: 979.450.3031
© 2024The Villas at Gateway · All Rights Reserved